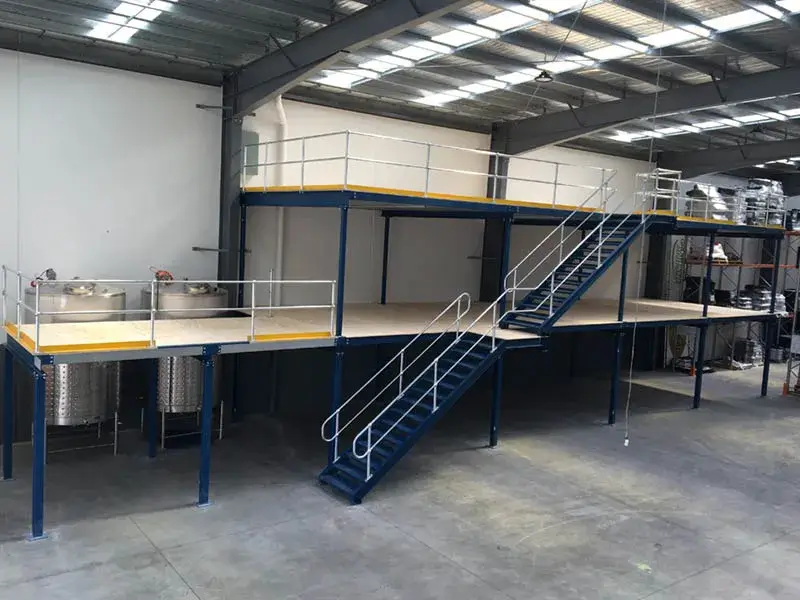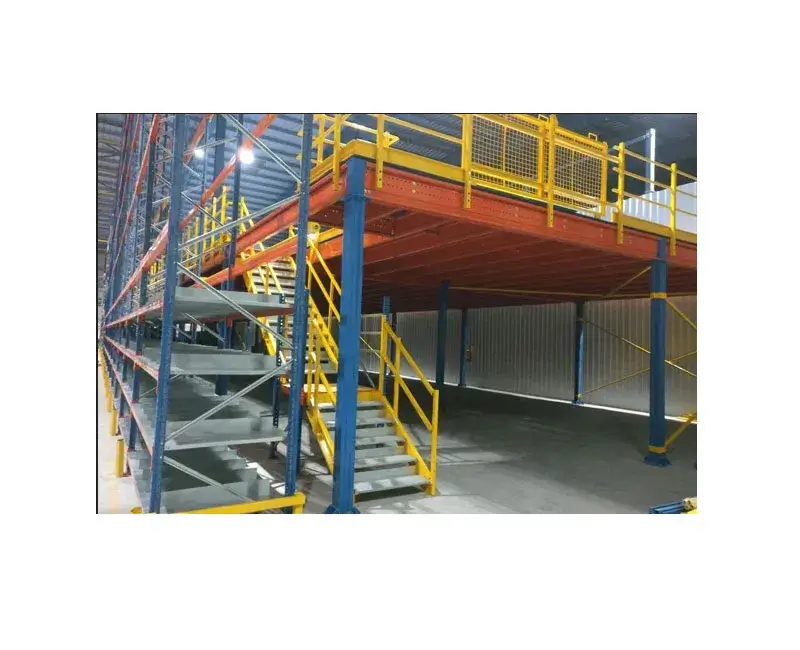
Column Based Industrial Mezzanine Floors System - Platforms Manufacturer
We are Manufacturer, Supplier, Exporter of Column Based Industrial Mezzanine Floors, Column Based Industrial Mezzanine Platforms, Column Based Industrial Mezzanine Racks from Pune, Maharashtra, India.
A mezzanine is an intermediate level between a building's main floors intended to add more space. Its name is emanated from the Italian word mezzo, which means half or middle. Mezzanines can be added to existing facilities as a less expensive, speedier, and less disruptive alternative to changing the structure of the building or moving to larger spaces. Still, they are frequently incorporated into the design of new buildings. Distribution centres, manufacturing facilities, office buildings, institutions of higher learning, retail establishments, and showrooms often have mezzanine floors.
Mezzanines are extremely adaptable constructions that may take almost any shape or size and are used for various purposes. They are typically freestanding and may usually be moved and disassembled as needed. The component pieces for our specially created mezzanine flooring are made to exact specifications before being sent to the assembly location. The vertical steel components, known as columns, support the mezzanine construction. The desired mezzanine load and the floor slab loading capacity determine the column spacing and specifications.
Another one of our steel flooring solutions that are lightweight is this. Grid support comes from grouted vertical columns. Horizontal beams are used to build the grid. Decking panels are made on top of these horizontal beams.
We design the system for a perfect fit that conserves space and best satisfies the storage needs after considering the room's layout. Load capacities of 500 kg/sqm to 1500 kg/sqm UDL can be configured for the column-based mezzanine system. This system can have a height between 2.4 and 3 metres. We ensure a design that considers the increased stability requirements if the system must have a size greater than 3 metres. You can create a one- or two-tier structure.
The building's height is best utilised to add extra storage space. If necessary, relocation is made easier by the parts' interchangeability and simple assembly with the help of column-based industrial mezzanine racks. It is scalable, making it a system ready for the future.
A long-lasting construction with a powder coating offers a gorgeous appearance.
Gravity can transport materials in one direction, and a guided passage is made for this purpose. For moving materials horizontally or at different heights, lifts or conveyors can also be set up.



